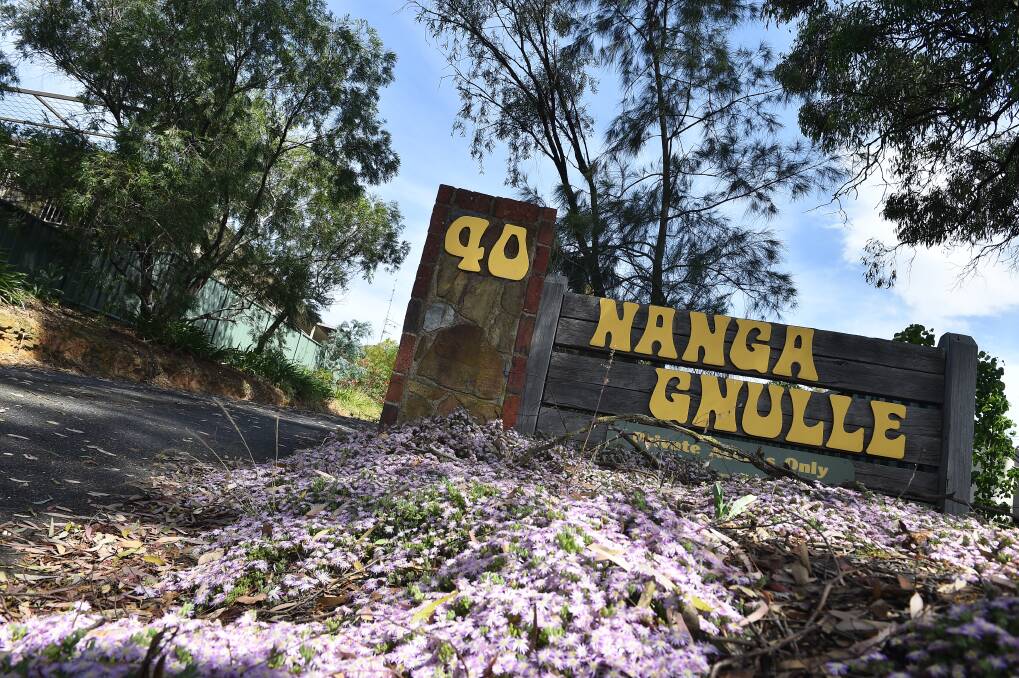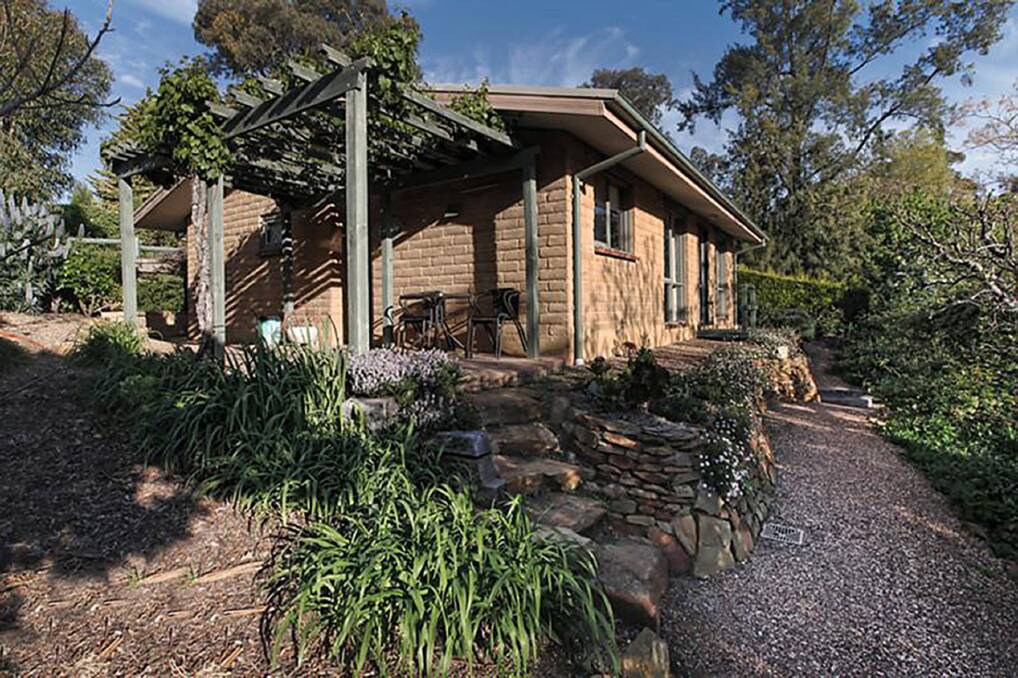
THE Strathdale property known to many as Nanga Gnulle is a step closer to being subdivided, with council agreeing to issue a permit.
Subscribe now for unlimited access.
$0/
(min cost $0)
or signup to continue reading
Council's decision comes almost three years after the property's owner first lodged the application.
Plans for the property have changed somewhat in that time in response to more than 100 objections, and assessments by experts in subjects such as heritage significance and notable flora.
The proposal that came before the council on Wednesday involved subdividing the 1.9 hectare block into 13 lots - two fewer than was sought in the 2016 application.
Greater Bendigo councillor Andrea Metcalf was among those that vouched for the plans for 40 Harley Street.
"There are always two sides to planning matters that come before council and I would like to congratulate both sides in this instance," she said during the July council meeting.
"I believe a reasonable compromise has been achieved."

More council news: Bendigo council meeting July 2019 live blog
It was proposed that Nanga Gnulle's main residence, which is of heritage significance, be retained as part of the largest lot.
But a number of the property's other features, which were not found to be significant, would go.
They included a number of buildings, gardens, and a disused water supply easement for an irrigation channel along the site's north east boundary.
Buildings proposed for demolition included an amenities block, two residential units, a function centre and other outbuildings.
The main driveway off Harley Street would be reconstructed and designated as a road servicing all but one of the 13 lots. One lot would have its own driveway onto Harley Street.
Council received a total of 114 objections from people concerned about plans for the site, some of whom lodged submissions at every stage in the application.
Concerns about negatively affecting the site's heritage significance and cultural values were among the top reasons why people opposed the proposal.
People also took issue with the idea of buildings, dams and gardens being demolished.

Nanga Gnulle was formerly a function venue. Mud brick buildings on the site are surrounded by extensive gardens, which were award-winning in their prime.
There were no heritage overlays at the site when the initial plans were lodged.
Objections to the proposed demolition of the buildings and gardens prompted a study of the heritage significance of the site.
It was discovered the main residence was a rare, intact example of a mud brick dwelling in the municipality designed by important and influential architect Alistair Knox.
A heritage overlay was consequently applied, then extended in 2018.
Plans for the subdivision were amended as recently as March to reflect changes to the heritage overlay.
Studies found the gardens, much of which will be removed under the proposal, were not of heritage significance and did not contain notable flora.
The main residence was the only building on the site found to be of heritage or architectural significance.
City staffers found the proposal adhered to a number of policies, including providing an appropriate setting for the heritage buildings.
Have you signed up to the Bendigo Advertiser's daily newsletter and breaking news emails? You can register below and make sure you are up to date with everything that's happening in central Victoria.


